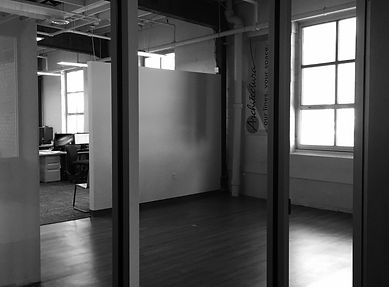The Challenge
A leading firm in the field of architectural design services, Architectura P.C. has been positively impacting the Rochester market with their innovative design skills and progressive architectural planning for almost 30 years. In engaging Endeavor as their tenant representative to facilitate the relocation of their Rochester offices, the firm’s goal was to shed the tired feel of dropped ceilings and antiquated office space. It was time for their team to occupy space that accurately reflected who they were as a company and the forward-thinking work they provide for their clients.
The Process
We thoroughly canvassed the market for spaces that met Architectura’s requirement. After identifying a number of high quality options, we produced a detailed property analysis based on Architectura’s space criteria and occupancy cost parameters. Uncovering several options that fit the bill, we had the landlords competing to secure Architectura as a tenant. Ultimately the firm honed in on a former warehouse building in Rochester’s vibrant East End District that was in the process of being thoughtfully redeveloped into loft-style office space.
The Solution
After an in-depth review of Architectura’s lease agreement and the build-out of their space was negotiated, a deal was struck and a long term lease was executed. The completed space offered the industrial chic aesthetic Architectura so desired. The structure’s large windows and high ceilings flooded the space with light and showcased unique elements of the original warehouse building – aligning their space with the needs of their clients, their business model, and the image they aimed to project.
Requirement: 2,500 square feet
Sector/Type: Architecture & Design
Location: Rochester, New York

